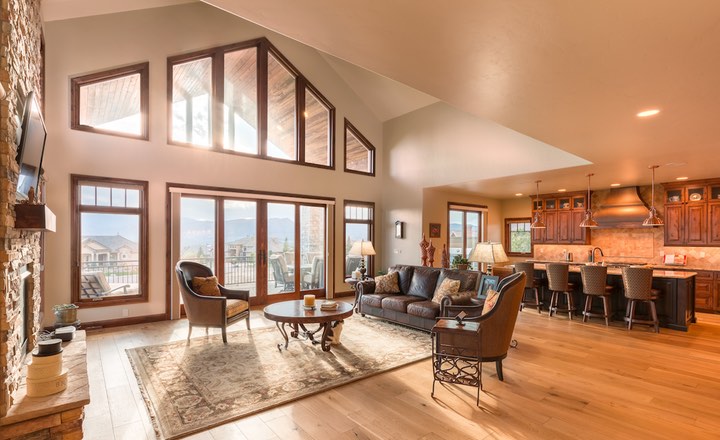Incorrect slider name. Please make sure to use a valid slider slug.
The owner wanted a mountain style house with a loft. They also wanted outdoor living space. Since the view was more from the street side of the property, I oriented the main living space toward the view, and designed a courtyard in the front of the house. I also raised the grade to be level with the main floor This gave the owner the best use of the view for the outdoor living spaces, as well as privacy from the street. The end result was wonderful.


No responses yet