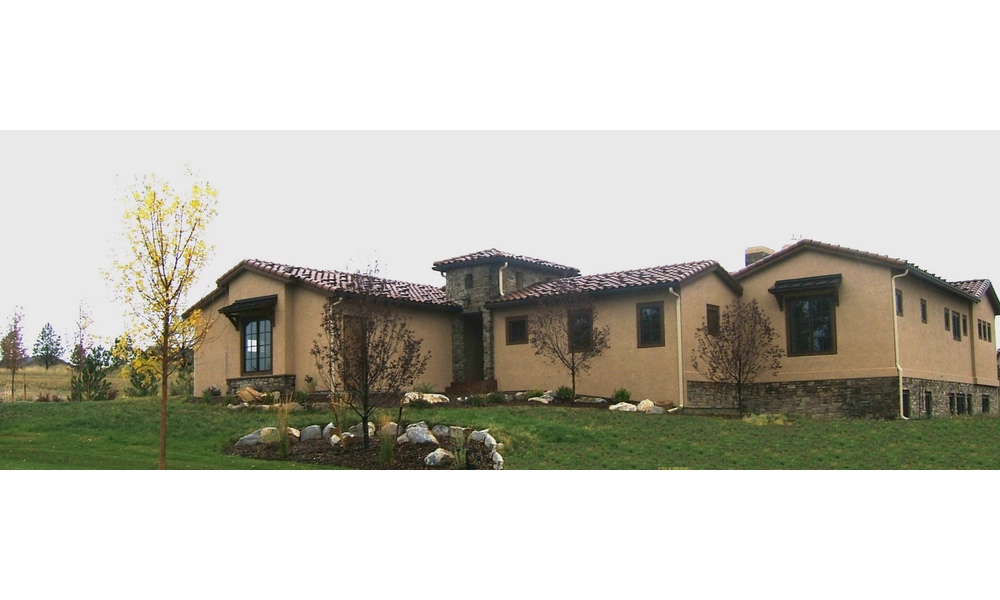Incorrect slider name. Please make sure to use a valid slider slug.
The client on this project wanted a classic Tuscan style with an interior courtyard. This style is characterized by heavy mass walls with either smaller or covered openings to keep the hot summer sun from penetrating the house. Clearestry lites above allow light into the space while controlling the amount of heat gain from the sun. The awnings, terracotta tile roof, and heavy stone elements juxtaposed against stucco walls are all expressions of the style. Various details further express the authentic style. The stucco wraps directly into the dppr and window frames. the iron grille in the stone tower opening is anchored directly into the stone and the timber awnings give the house the impression of heavy timber construction.


No responses yet